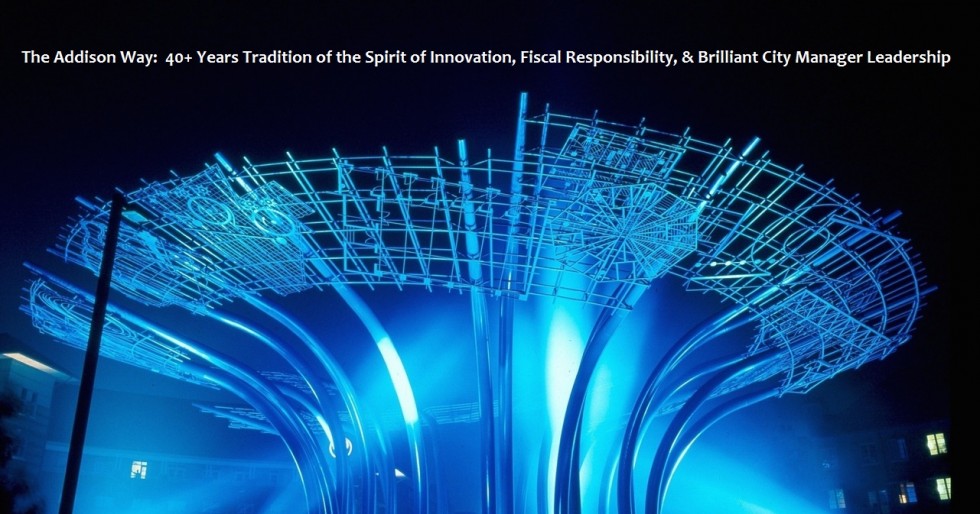Sam’s Site Plans Go to P&Z on Tuesday, December 15, 2015;
Park, Wall and Beltway Traffic Affected
We don’t know if you have seen the redevelopment plans for the Sam’s Club site, but we thought you should. Tuesday evening, December 15th the Planning and Zoning Commission is meeting at 6 pm at Town Hall to discuss rezoning the site from a retail use to a largely residential development. If approved, the plan will then go forward to the City Council for their consideration at their January 12th meeting.
The plan we have seen has 280 rental units in five-story buildings and 180 three-story townhomes that will be for sale. There are 711,015 square feet of apartment development and 163,515 square feet of town home development and only 20,078 square feet of retail. You can’t really call it mixed use, because 97% of it is residential with little retail or office space. Of the 17-acre site, approximately 3 acres are devoted to public, pocket parks and less than one acre is private green space. The wall that separates the former Sam’s site from the Towne Lake and Midway Meadows neighborhoods will come down and the three-story townhomes will face out on the park and Beltway Drive.
There will also be a street that intersects with Beltway that will allow the residents of the 460 residential units to go in and out on to Beltway. The drive appears to intersect with Beltway about 35 yards west of Spring Creek Barbeque. It seems that finding a way to exit out on to Midway rather than Beltway would have less impact on existing neighborhoods if these kinds of densities are to be permitted. There are 1033 parking spaces on the site and, if just a third of those drivers decide to use the south entrance on to Beltway each morning, it could be chaotic. There would also be a significant impact on the Beltway and Midway intersection.
If it were a true mixed use development, then residents of existing neighborhoods would potentially be drawn into the former Sam’s site, but there is really no reason for residents of the adjoining neighborhoods to go on to the site, because there is little to draw them there. There are only 17 live/work units and less than 20,000 square feet of retail space. So, the entrance to Beltway only benefits the people living on the Sam’s site and not the existing neighborhoods.
The retail space has some design concerns that will affect it’s marketability as well. There is limited rear entry because of the building’s design so all deliveries and customers will have to come in and out the front of the building. Some types of businesses need entrances that will accommodate things that don’t fit through a traditional front door.
The plan needs careful consideration and it is important for residents to attend the Planning and Zoning Commission meeting on Tuesday at 6 pm at Town Hall and the January 12 Council meeting. Whatever happens on this site will affect the existing neighborhoods and those of us who already live in these neighborhoods should be part of that conversation. Addison has a long tradition of good planning and thoughtful development. This is a very important site that deserves that same kind of consideration and our involvement as the citizens of the town.
Your Neighbors
